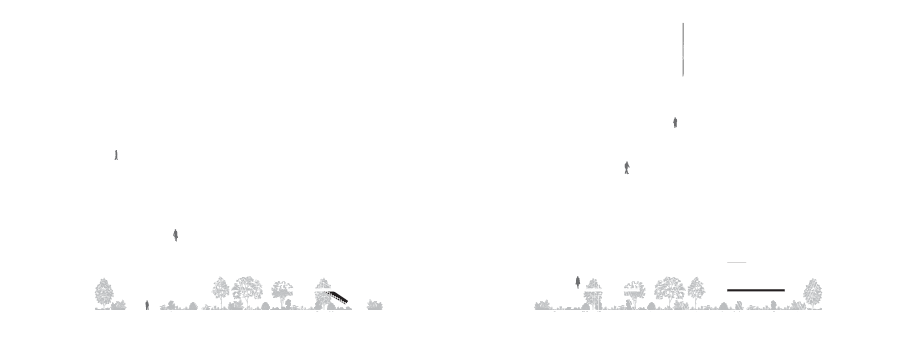Antonymous
Project Brief - This studio explores housing in Red Hook, Brooklyn.
Housing trends have been changing towards co-habitat housing where common spaces are interspersed within every floor and private dwelling areas are segregated, unitized, and placed adjacent to common areas. The diagram is developed from the analog study model and illustrates how the units are divided, organized and priced with the living, dining and kitchen spaces on one side that are connected to the bedrooms on the other side.
Studio: PennDesign Second Year Studio with Ben Krone
Project Duration: 4 Months
Completed: December 2016


Analog Study Models
The units are priced in such a way that the more bedrooms that share a living room space the less expensive the apartment. Each apartment has 1-4 bedrooms that share one living room space.

New York’s existing 80/20 program incentivized affordable housing but created the poor door problem creating separate entrance for low-income residents, effectively segregating them from the market-rate residents. However, this arrangement of units challenges this issue by interspersing the units allowing for a mixed income community. Hence there is no “poor door” and market-rate and low-income apartments co-exist.
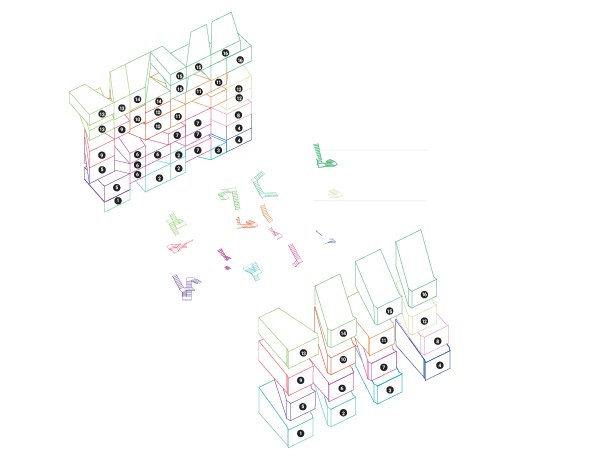
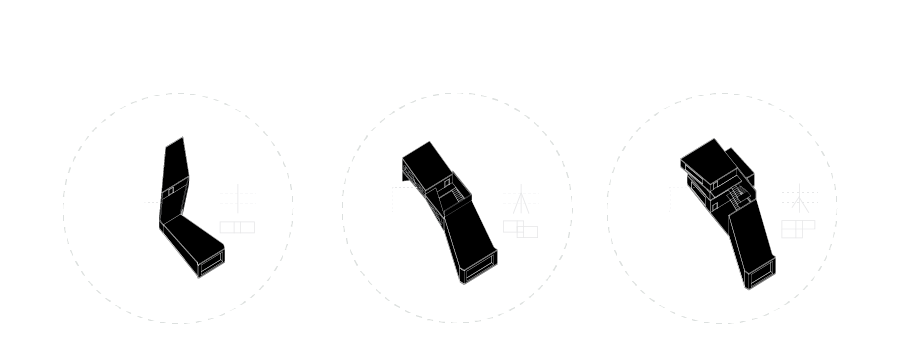
The center connects the living spaces to the bedrooms. By separating the two sides the center becomes a space for interaction and a mixing of the tenants of various incomes. Every other level has a garden space which is shared between 4 apartments and becomes individual lobby spaces for those residents.
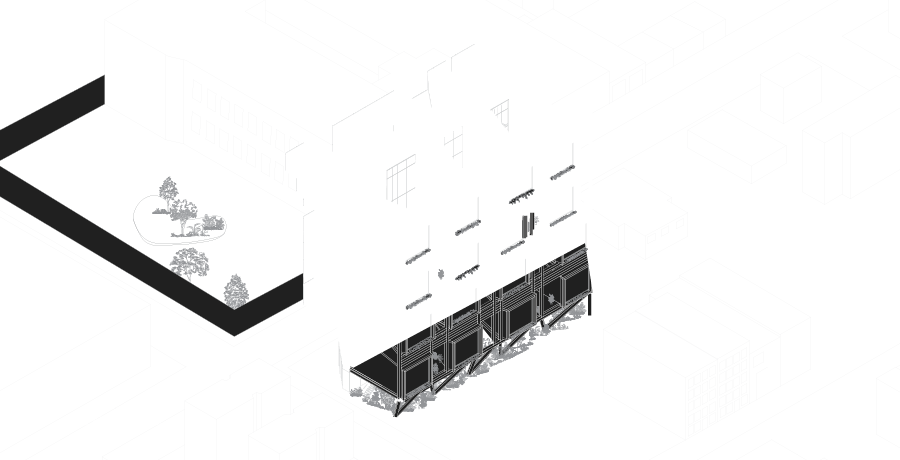
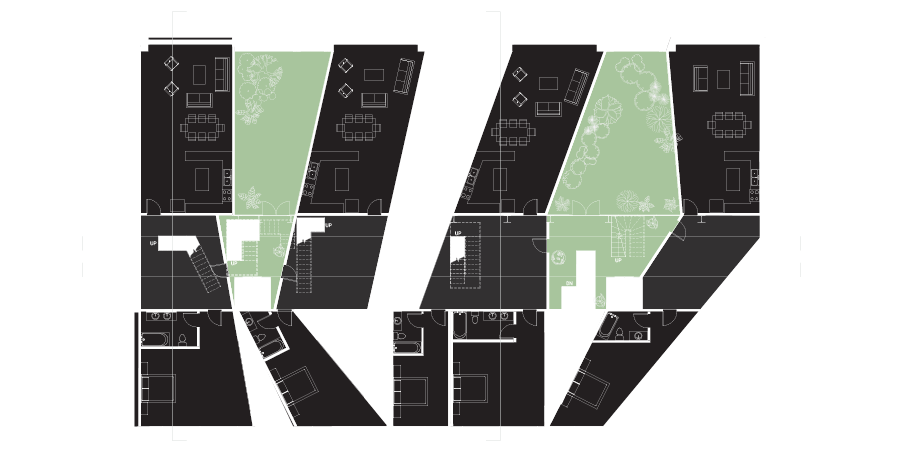
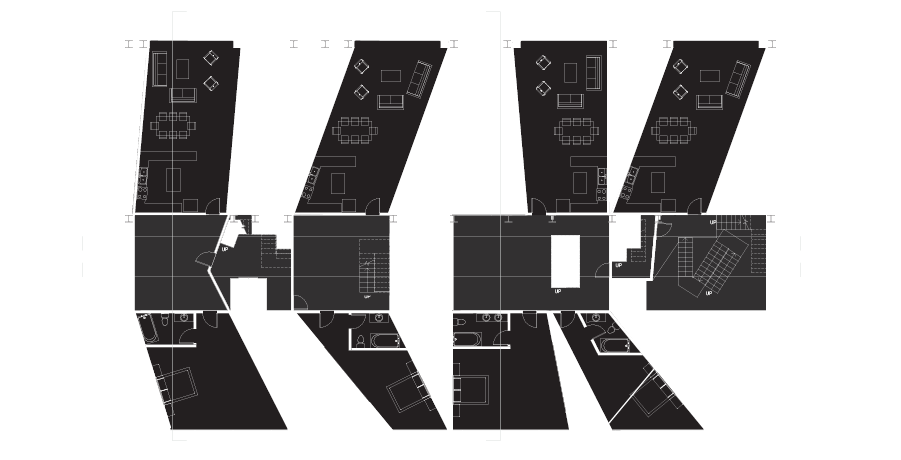
There are two circulation systems, one that is common and another that is within each apartment. The central circulation connects the living spaces to the bedrooms. By separating the two sides the center becomes a space for interaction and a mixing of the tenants of various incomes. Every other level has a garden space which is shared between four apartments and becomes individual lobby spaces for those residents.
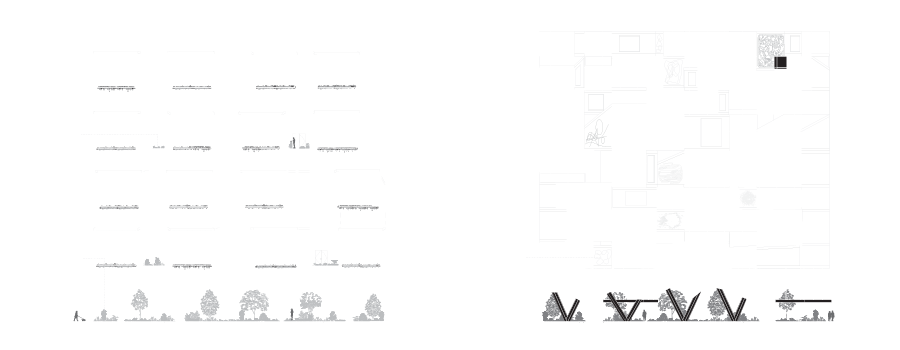
One façade is more regularly spaced and aligned to the grid. Here garden spaces start from the lobby and make itself up through the building. On the other side blank walls become canvases for murals. This forms a connection between the building and pioneer works.
