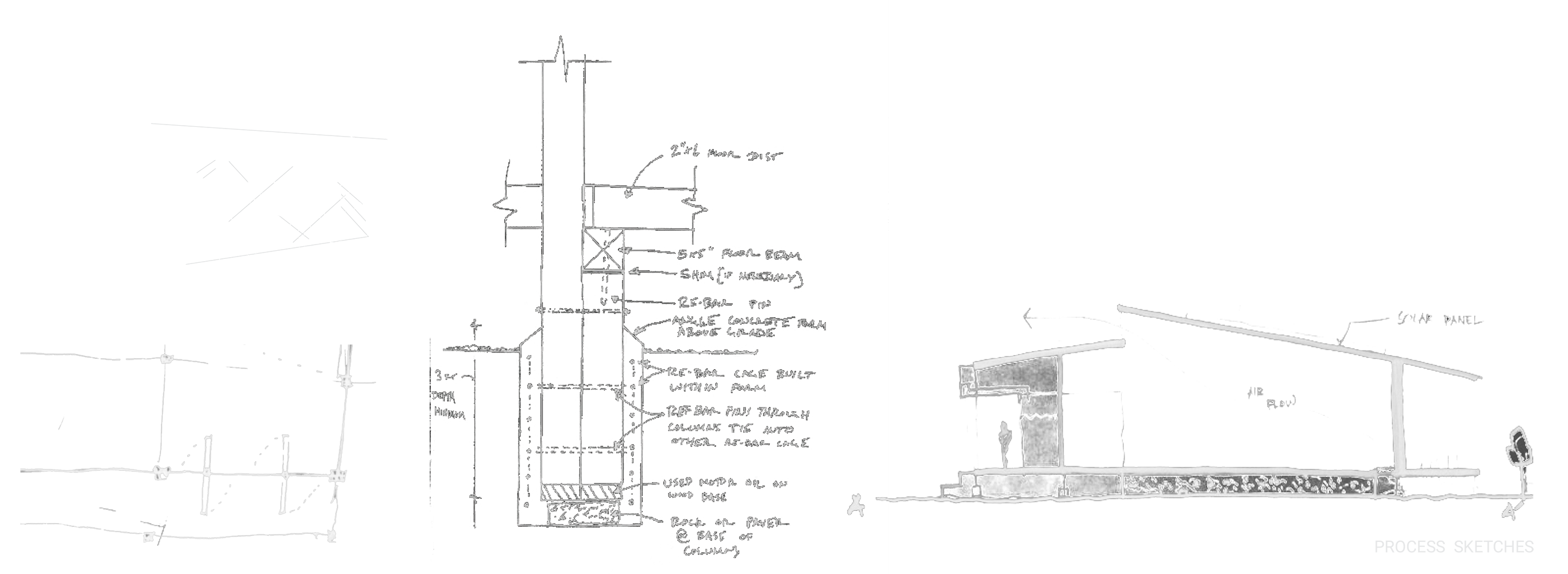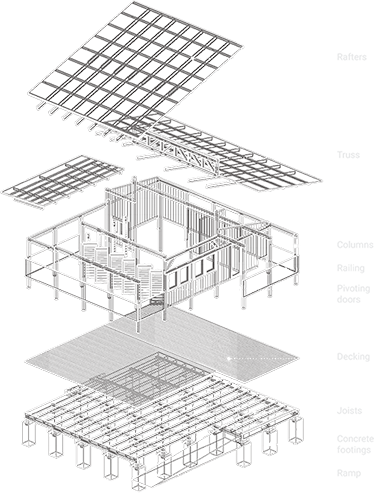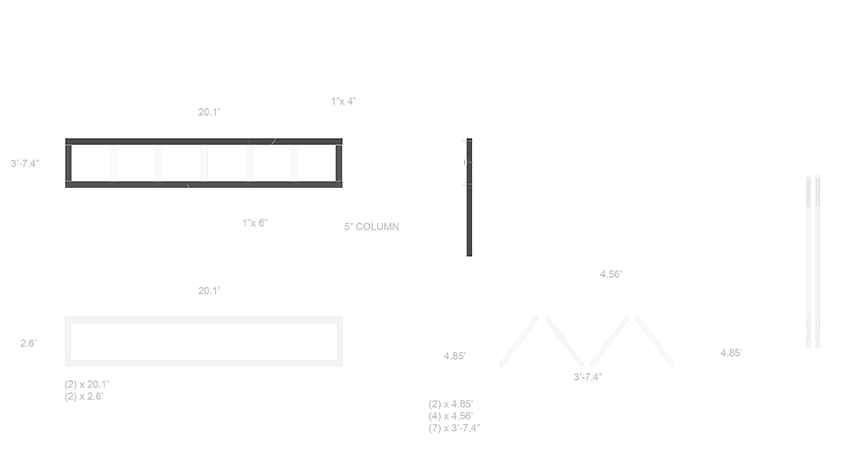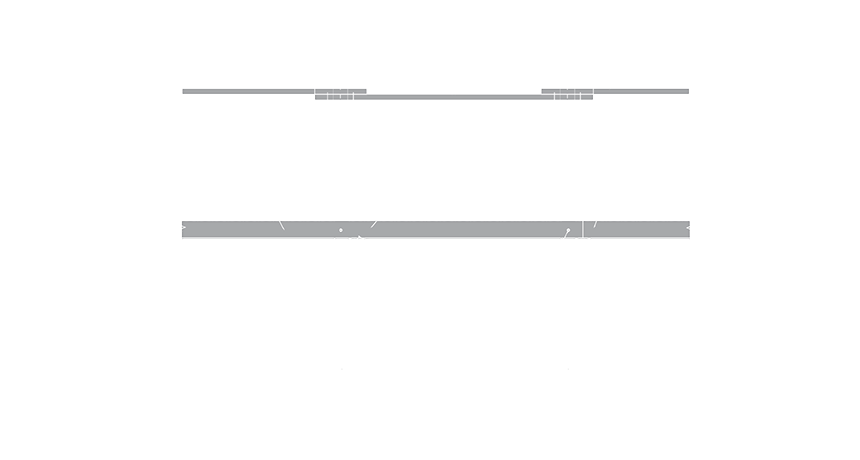Design+Build
Project Brief- To design and build a classroom prototype that will serve as an example of sustainable building practices in the dry tropics. RISD has been engaged, since 2007 in collaborative studios with EARTH University, the world’s foremost school of sustainable agriculture.
Concept- This studio was a culmination of a year of research and design study on the development of this off the grid, hi-tech/low-tech classroom for rural schools in the dry tropical region of Costa Rica. We built the learning environment at the La Flor Campus of EARTH University.
RISD Wintersession in Costa Rica
Project Duration: 1.5 Months
Completed: February 2014



Plans: The plan is based on a 2x2m grid and is designed to be comfortable and efficient for its users. The program primarily includes a classroom space for 20-22 students, an outdoor deck, a lockable storage space and two bathrooms.


Elevations
The building offers shading and is naturally cooled taking into account the direction of the wind. During the monsoons, rain water is collected and stored for further use and the building is raised to prevent occasional flooding. The pivoting walls can be opened and closed depending on the weather. There is place for solar panels on the South roof, and a wind turbine system can also be implemented.

Due to lack of time, we were unable to finish the structure but we did construct the basic framework. It was completed in February 2014, by the next RISD Wintersession course students.
















