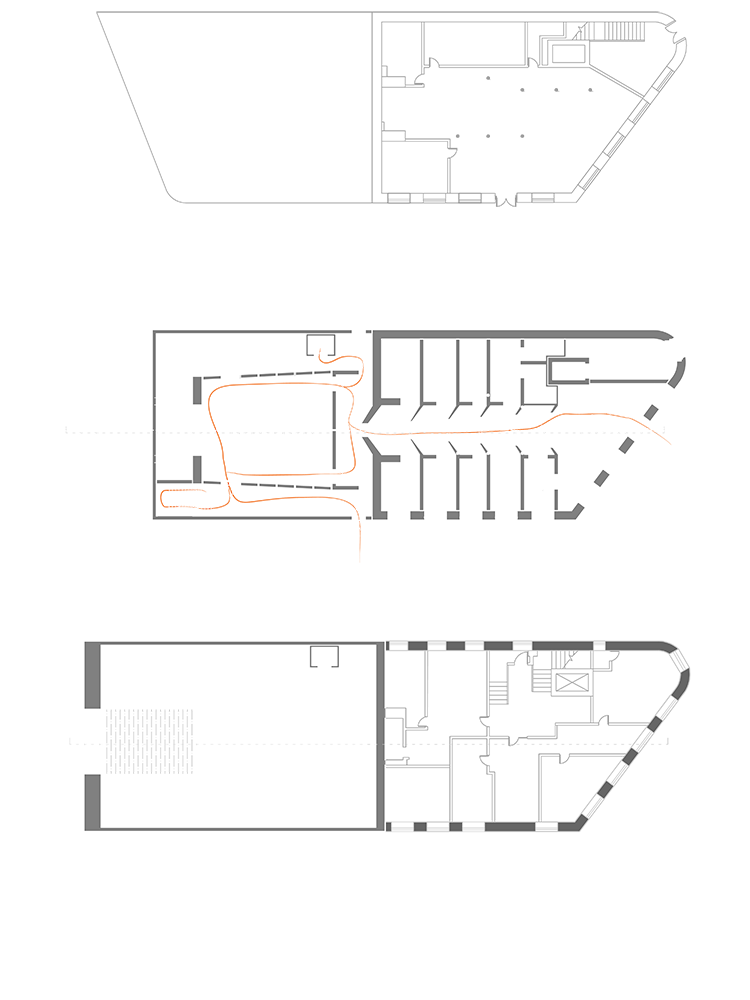Mirror Mirror
Project Brief- To design a non denominational chapel to meet the spiritual needs of RISD and Brown university students, faculty and staff with their multicultural, multi-ethnic and multi-religious backgrounds. Only the ground floor and outside courtyard of the existing building are to be redesigned. The existing columns cannot be removed.
Coming from India, I was exposed to many religions and I find that they share a few beliefs but interpret them in different ways. Using the idea that religions are mirror images of each other, I developed the concept 'perception'.
Studio: Sophomore Studio
Project Duration: 1.5 Months
Completed: March 2011
The chapel is mirrored along a central axis and that played with illusion and perspective. Taking advantage of the existing columns, I created nooks that are individual meditation rooms. The walls are angled and doorways become narrower to make the central passage look longer than it actually is.
From the meditation space one transitions into a small waiting area before entering the chapel. A small slit/gap between the walls allows one to catch a glimpse of the chapel inside. One would have to walk around these walls and enter the chapel from the side, in order to get a richer perspective of the interiors.
When entering the main chapel area, the first thing one would see a mirror reflecting the sky. Light coming in bounces off the mirror and enters the space, symbolic of “heaven”. The walls inside the chapel converge to make the space larger. The hidden doors on the sides are used as exits. The cyclic circulation path makes the experience more dramatic. Access to the roof is by the stairs or by the elevator on the side.
My aim is to bring people together to accept and respect all religions.



Study Models



