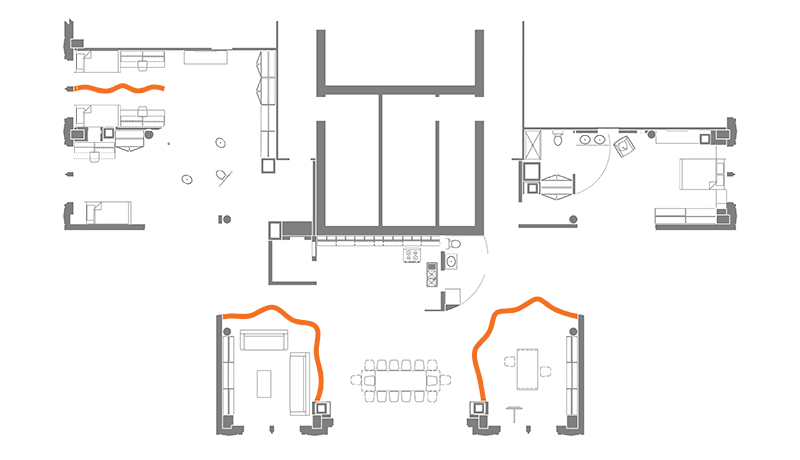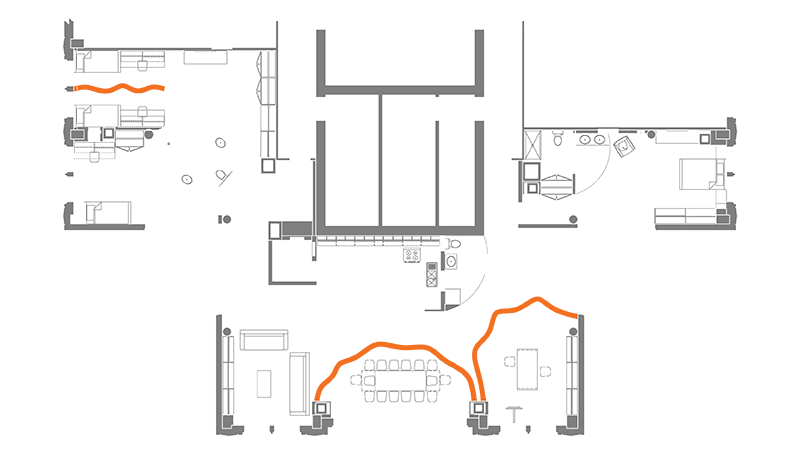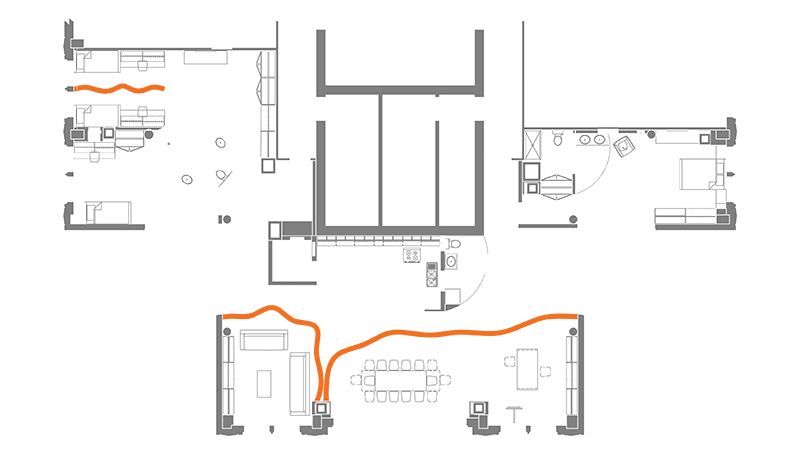
Parti Diagram
Project Brief- To create a residential space for a young couple that will allow them to live and work in close proximity. They believe that they will live here forever.
Client Profile- Ian is a set designer and painter who sometimes works at his home office/studio. Rachel is a chef and is working on a menu with her staff in the couple’s kitchen. The couple has 3 children Noah, and twin daughters Jane and Tammy.
The program- Living room, dining room, kitchen and food storage, master bedroom and master bathroom, children’s bedroom and bathroom, studio space and meeting area/office area.
While doing precedent research on Pierre Chareau’s Glass House, I developed two concepts- division of space through partitions and transparency. I combined these two concepts to create translucent partitions. The two partitions in the living/dining/studio area are made of a unique flexible partition material called Softwall. These partitions can be adjusted accordingly to divide the space and create privacy. Another partition exists in the twin’s bedroom so that they can create a temporary partition between their beds.
Studio: Sophomore Studio with Janet Stegman
Part 4 of 4
Project Duration: 5 Weeks
Completed: December 2011

Parti Diagram



When it came to designing the bathrooms I wanted to turn something that might be static and boring into something with motion and character. I created a rounded form in order to give the bathrooms ‘movement’. The bathroom between the kids’ bedrooms acts as a partition between the rooms as storage shelves as well. Their walls are translucent Corian to create an interesting shadowy effect.
There is more than enough storage in the apartment. The shelves have a double layer- one shelf moves in front of the other creating a deeper storage space. The shelves are back lit to play with light and shadow.




