Warp and Weft
We were interested in Russell Wright's notion of a modern home that he writes extensively about in his book Guide to Easier Living. He advocates for a home being a space of personal expression, not a place where comfort, ease and spontaneity are sacrificed. This is largely due to the English Manor style that proliferated most homes, where spaces were completely compartmentalized. Wright was also criticizing the aristocratic lifestyle that the said style was promoting; he believed that a more open space pushed for a more democratic lifestyle.
Studio: PennDesign First Year Studio with Eduardo Rega
Group Project with Joud Baothman, Alina Ahmed and Bernard Chiang
Project Duration: 4 Weeks
Completed: October 2015
On further studying Wright's home in Manitoga, we noticed that he declassified spaces by creating loose boundaries between areas that would have otherwise been delineated, had they been built with the mainstream aesthetic of the time. We found that his extensive use of glass in his home helped him achieve this sense of openness, as well as his strategic placement of furniture to help imply space. We are intrigued by this idea of "open-concept" design, and want to use these concepts of fluidity and adaptability, and to build upon it. We believe that this kind of malleability of space is important, but wonder how privacy and movement are limited by Wright's style of housing. With our pavilion design, we aim to achieve some balance of privacy, movement and openness by using different tools to establish boundaries. With the help of folded frames and multi-planar weaving, we investigate how establishing a gradient of light can help positively improve privacy, movement and openness of a space.
Woven boundaries are unique in their assorted functionalities; they are able to create a variation of conditions within each individual plane created. Unlike glass, which is uniformly planar, weaving allows us to create broad strokes that are complex in both absolute and relative terms. Weaving either closer together and further apart influences the kinds of views and movement we can endure, as well as the quality of light and shadow. Overlaying these already composite woven frames can produce an even greater amount of complexity in how these properties are experienced. Additionally, these experiences are able to differ depending on where an individual interacting with our pavilion is located spatially. By creating an active boundary, we are able to reiterate and further explore the kind of versatility of design that Wright advocated for in his life and works.
In ode to Graham Harman’s idea of “Part to Whole”, we arranged these woven boundaries to create a triangulated, three dimensional structure out of wooden rods that join as they cross one another. These triangulated components are able to aggregate together, being further perceptually dissolved by the type of hidden joinery that allows these crossing wooden rods to come together. The arrangement of triangulated woven frames gives rise to spaces that are able to foster different types of activity. These activities are enabled on the pockets of space that result on either side of the boundary. This performance of the newly dissolved and weaved boundary is able to trigger multiple appropriations and uses, beyond, but also included and inspired by, the domestic ones.

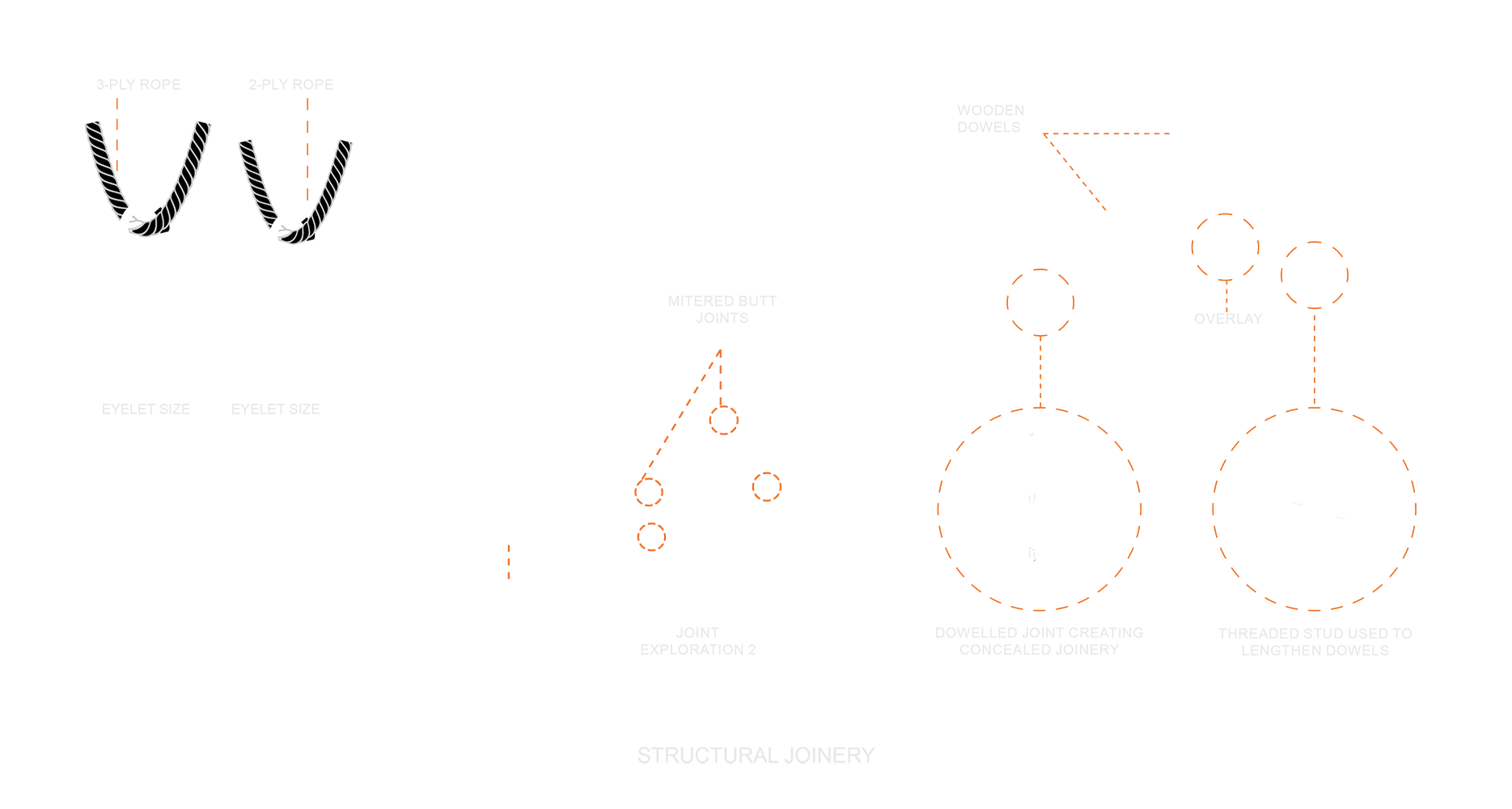
Woven boundaries are able to create a variation of conditions within each individual plane created. Weaving either closer together and further apart influences the kinds of views and movement we can endure, as well as the quality of light and shadow. Overlaying these already composite woven frames can produce an even greater amount of complexity in how these properties are experienced. Additionally, these experiences are able to differ depending on where an individual interacting with our pavilion is located spatially. By creating an active boundary, we are able to reiterate and further explore the kind of versatility of design that Wright advocated for in his life and works.
We arranged these woven boundaries to create a triangulated, three dimensional structures out of wooden rods that join and notch together as they cross one another. These triangulated components are able to aggregate together, being further dissolved perceptually by the type of hidden joinery that allows these crossing wooden rods to come together.
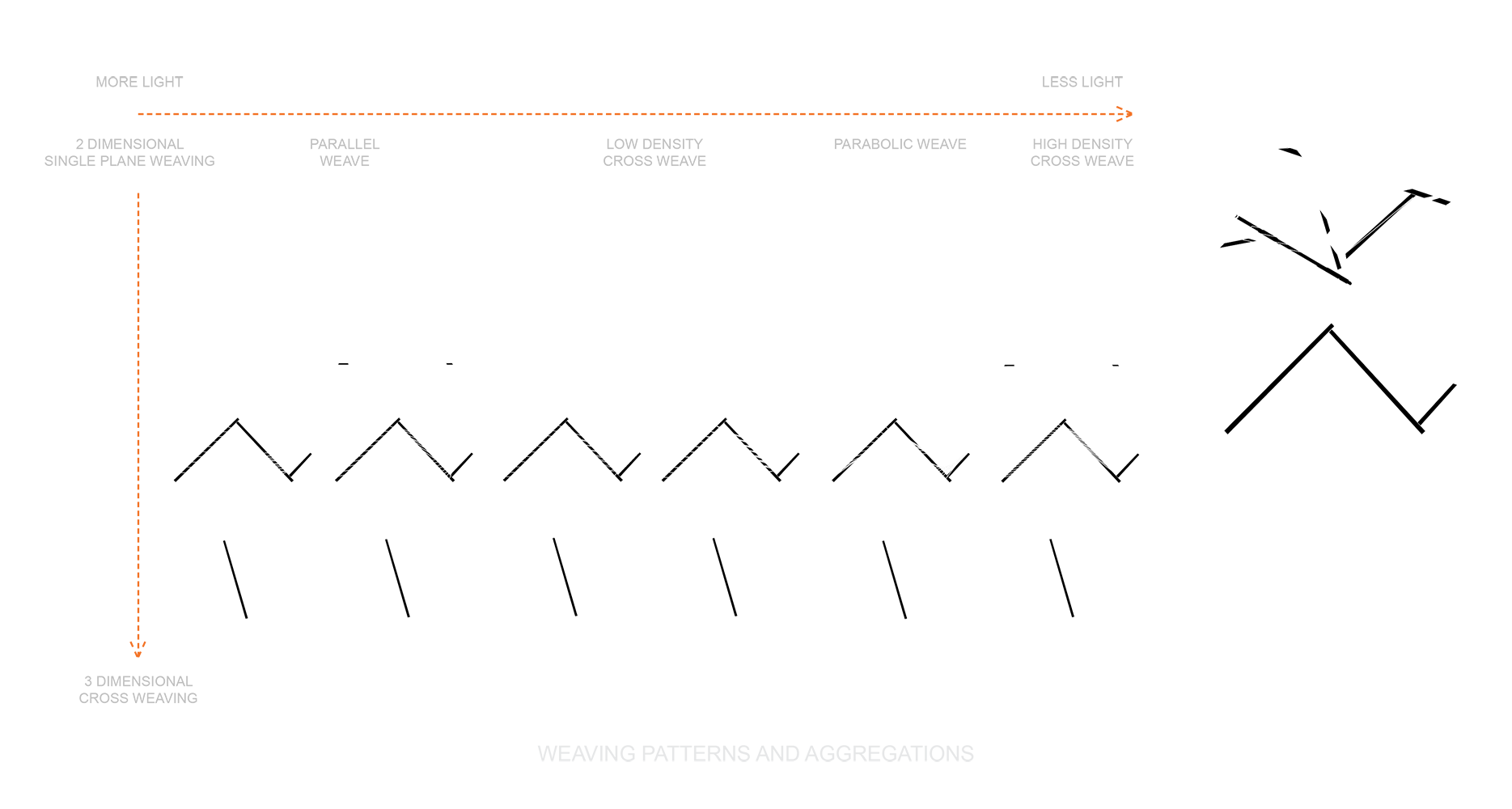
The arrangement of triangulated woven frames gives rise to pockets of space on either side of the boundary that are able to foster different types of activity. The performance of the newly dissolved and woven boundary is able to trigger multiple appropriations and uses, beyond, but also included and inspired by domestic ones. By this method of aggregation, we create three discrete units that are connected with removable magnetic joints. This allows those interacting with the space to reorient and adjust the built environment to best suit the kinds of activities they would like to engage in.
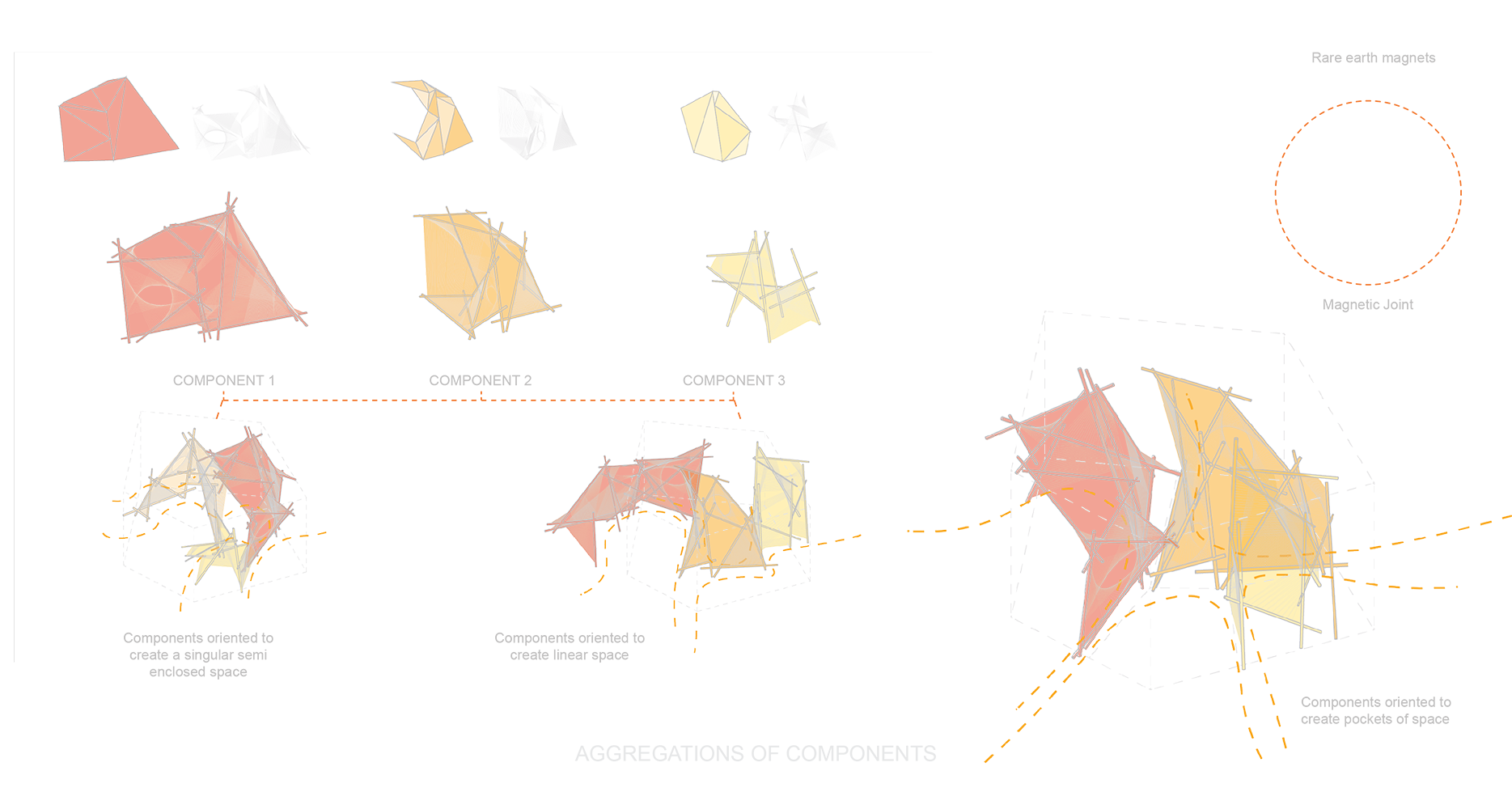
-
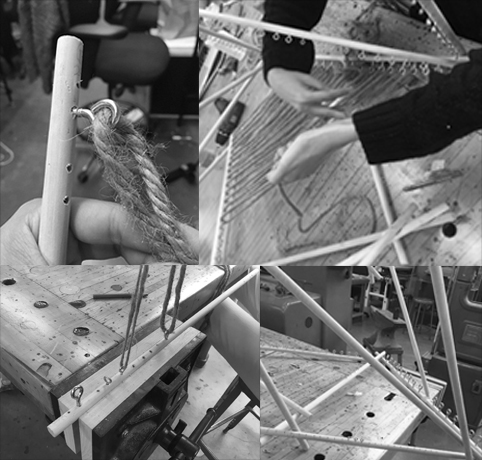 Process Images
Process Images -
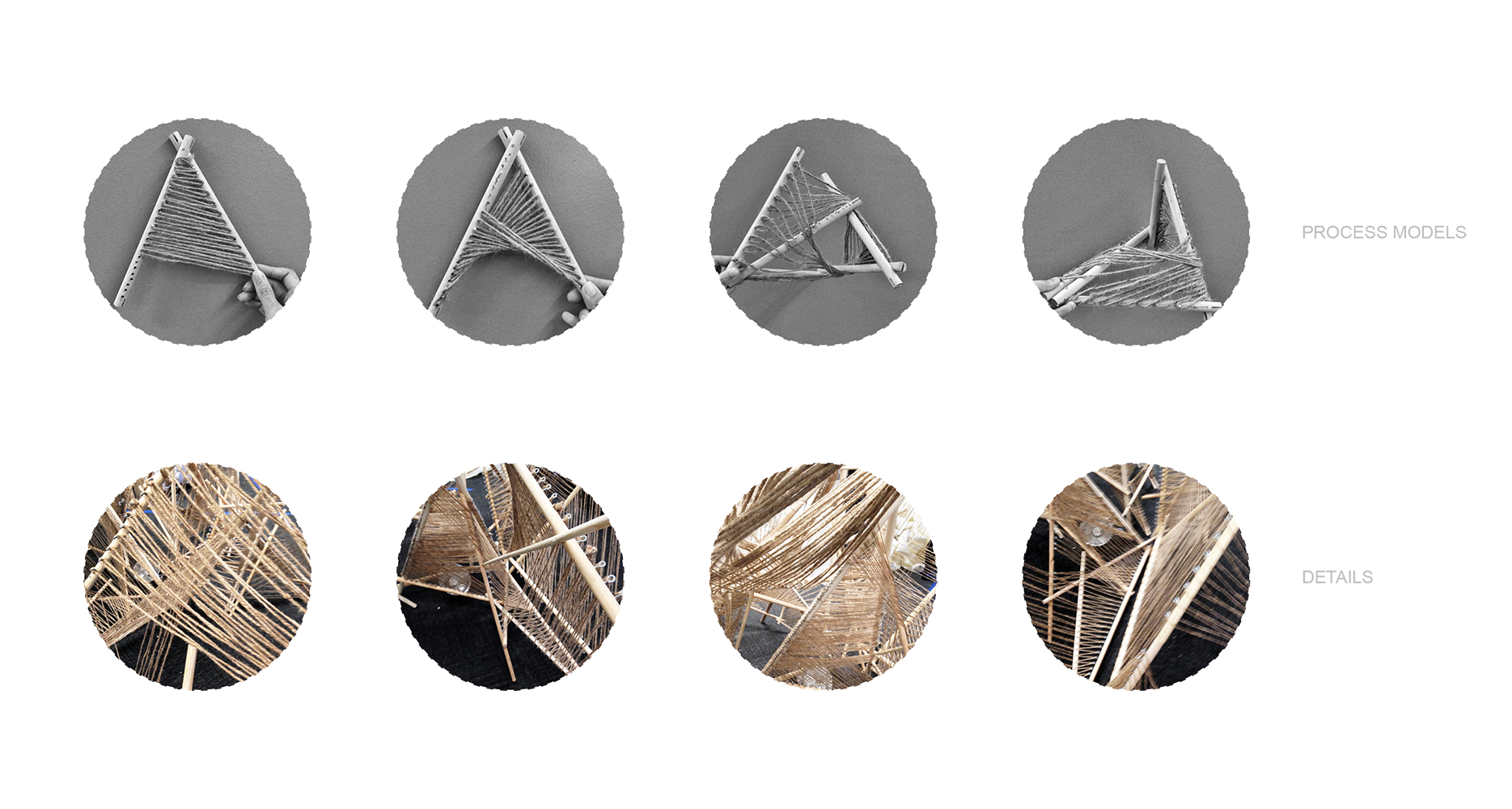
-
 Final Installation
Final Installation -
 Final Installation
Final Installation -
 Final Installation
Final Installation -
 Final Installation
Final Installation